|
|
 |
|
OUR PROJECTS
|
 |
|
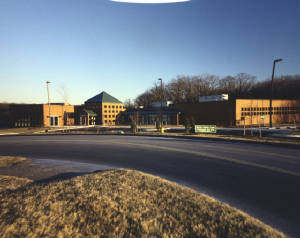
ANIMAL CONTROL FACILITY Anne Arundel County, Maryland The project consisted of the construction of a new state of the art facility, which is the most prominent facility of its kind in the Washington, DC area. The scope
of work included site work, concrete, masonry,
structural steel, steel joist, manufactured roof, steel and wood doors and frames, interior partitions and finishes, fire protection, mechanical and electrical systems, and all utilities.
|
 |
|
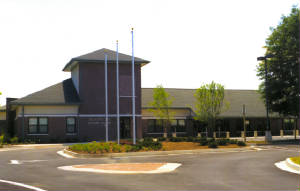
ELICOTT CITY SENIOR CENTER Howard County, Maryland Project consisted of the
construction of a 12,500 square foot slab on-grade one-story building. The work consisted of concrete work, steel framing, masonry, rough and finish carpentry, casework, building insulation, stucco, metal roofing, built-up roofing, doors and hardware, windows, gypsum wall board assemblies, acoustical ceilings, tile, carpeting, painting, specialties, kitchen
equipment, mechanical, electrical and fire
protection systems.
|
 |
|
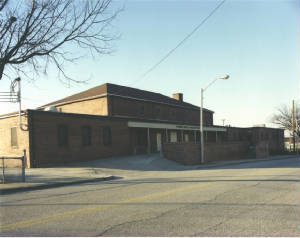
O'DONNELL HEIGHTS COMMUNITY CENTER Baltimore City, Maryland The scope
of work included a small addition and renovations to existing community building, which included asbestos removal lead paint abatement, new kitchen, new bathrooms, new mechanical and electrical systems, new roof on garage, siding and new doors, as well as, sitework, including new paving, handicap ramps, railing and fencing.
|
 |
|

OXON HILL LIBRARY Oxon Hill, MD The project consisted of the complete renovation of the Oxon Hill Library. The general arcade of the library was carried with limestone column base and wood at the upper floor, and converged at the Central Rotunda with a dramatic skylight. This
project utilized all sixteen construction divisions, and included complete replacement of all HVAC systems and electrical
systems.
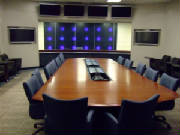
TRANSPORTATION MANAGEMENT CENTER Baltimore,
MD The Transportation Management Center (TMC), is the Department of Transportation's newest $2.5 million state of the
art facility designed to monitor and manage traffic, 24 hours a day 7 days a week. The work included the demolition of the existing 11,000 SF space,
and the installation of new offices, UPS system, generator, air conditioning and condenser systems, FM-200 system, computer
access flooring, mechanical, electrical, telecommunication system, security systems, system furniture, finishes and and the
latest flat screen computer access and monitoring systems.
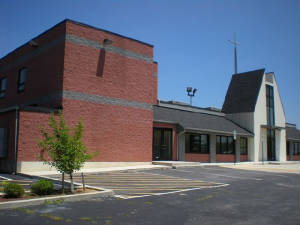
AFRICAN CHRISTIAN FELLOWSHIP CHURCH Lanham, Maryland Formerly a burned and gutted pizza parlor, this structure
was completely renovated and included a new addition, consisting of a 5500 SF Sanctuary, Offices and Nursery. The new two-story
addition provides space for classrooms and offices. The work consisted of site utilities, foundations, fire protection, new
rooftop units, and state of the art audio/visual and security system
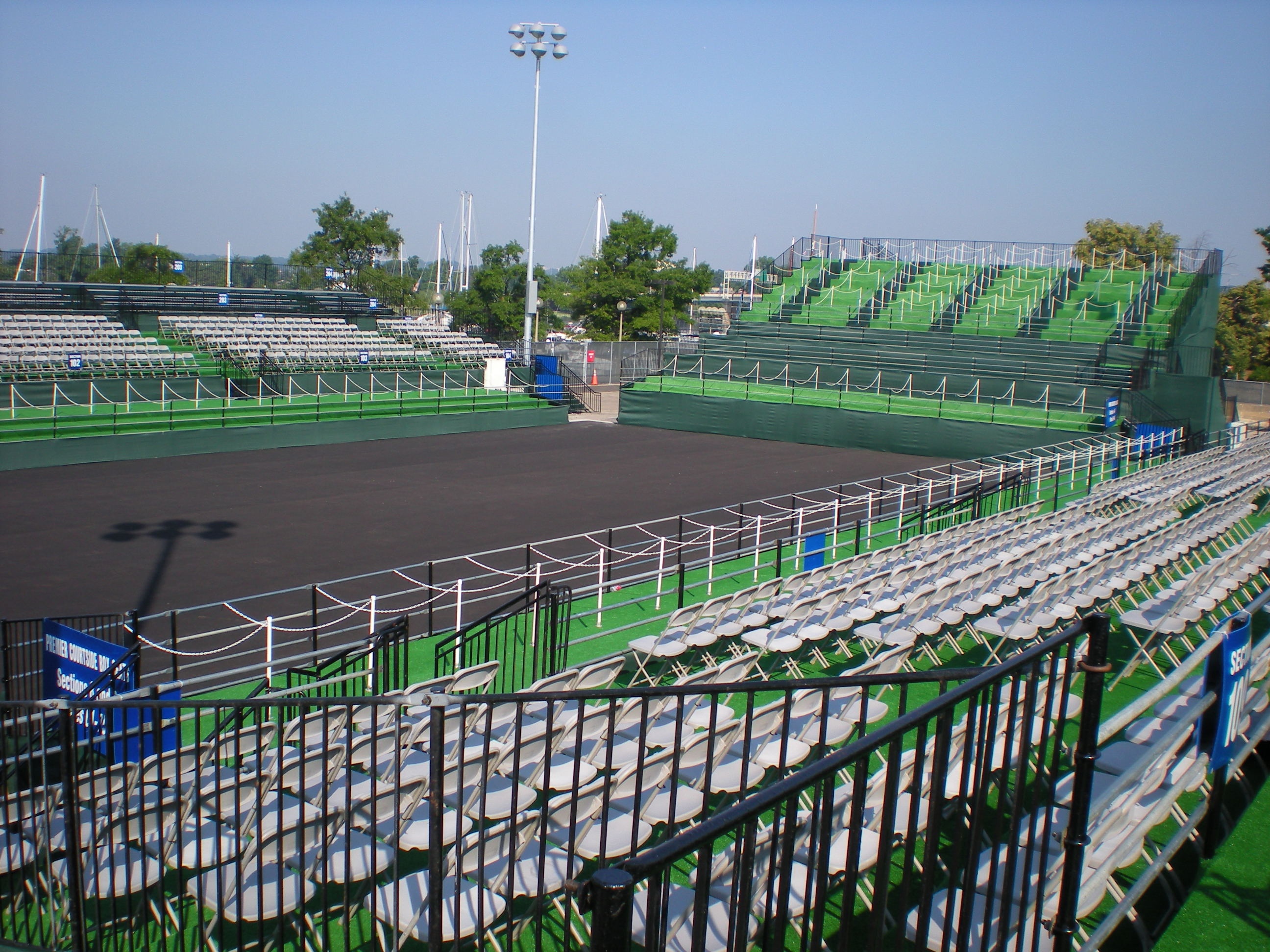
SOUTHWEST WATERFRONT SITE IMPROVEMENTS Washington, DC A $1.1 million dollar site improvement project to built a professional
tennis and events stadium and facilities for the Kastle Professional Women Tennis team along the southwest waterfront of Washington,
DC. The project consisted of mechanical, electrical and plumbing site improvements, switchgear, fencing, asphalt paving, tower
lighting systems, concessions stands, toilet and vendor facilities, pedestrian walkways and barriers, traffic control plan,
and bleachers.
|
|
|
606 Raleigh Place, SE | Washington, DC 20032 | Ofc: 202.373.1500 | Fax: 202.373.1501
|
|
|
 |

